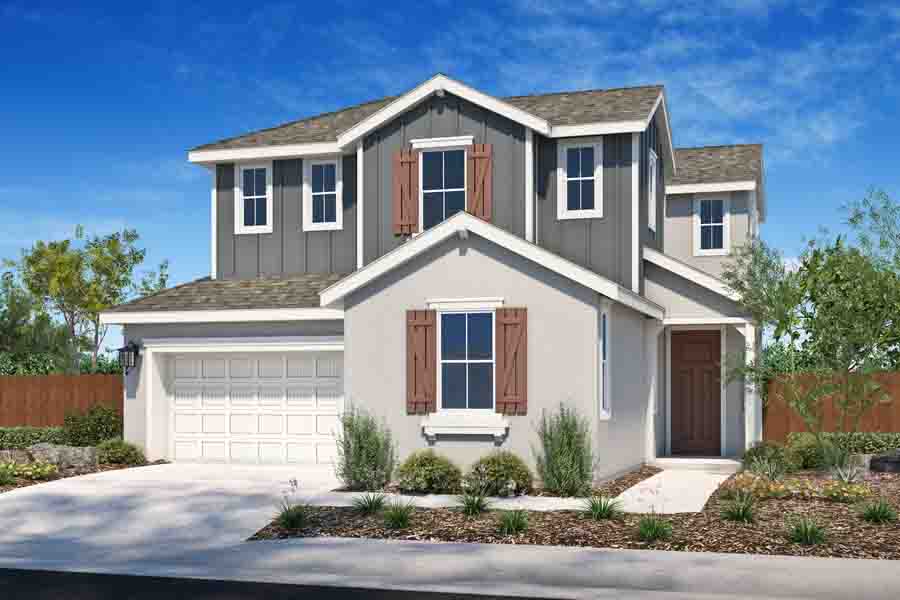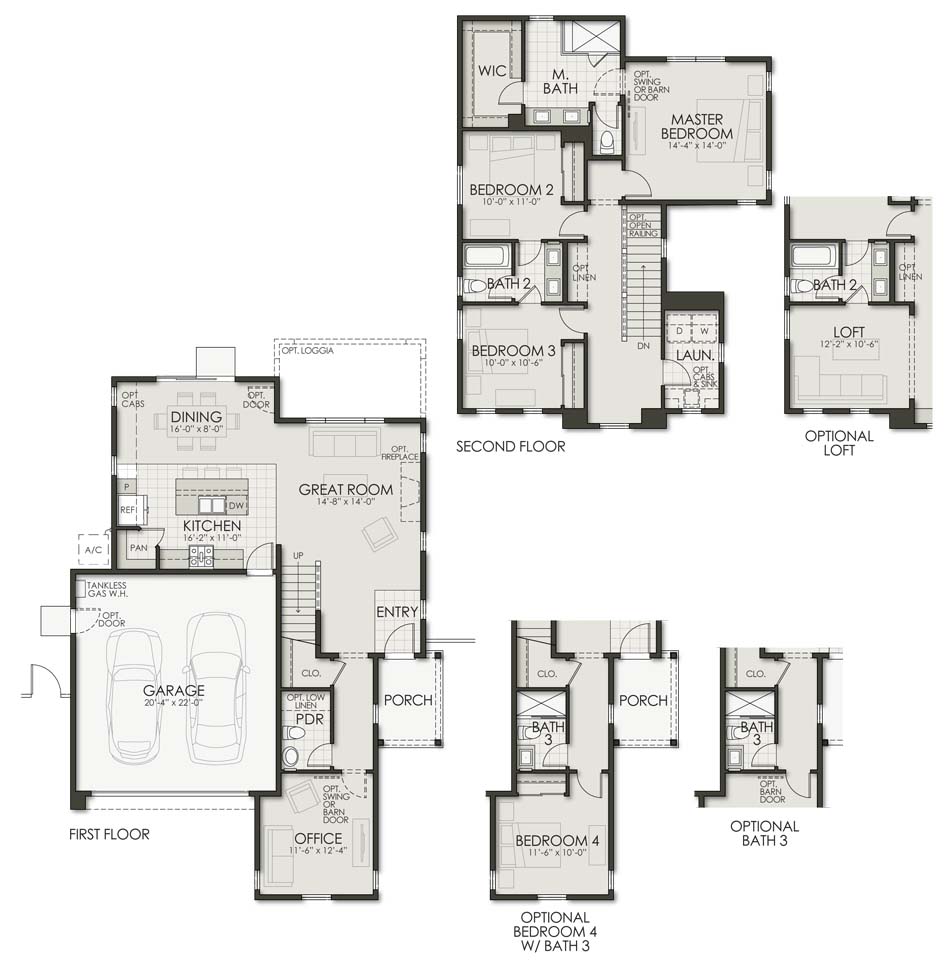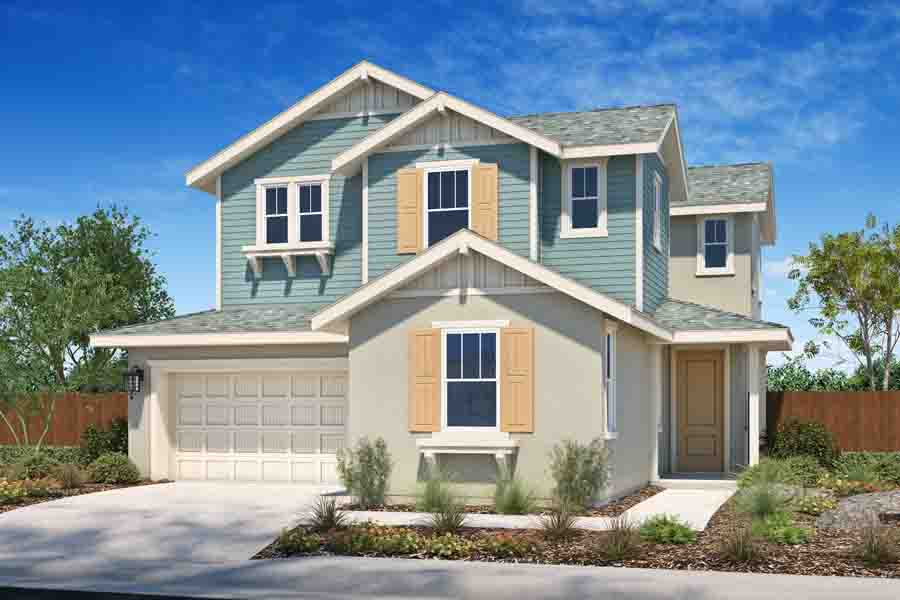california
Berriman Ranch
Plan 3

Berriman Ranch
Plan 3
2,008 SFBase Price: $599,342 (Elevation A)
Overview

Download Floor Plan PDF
These features are not intended as a legal description. Read Full Disclaimer
