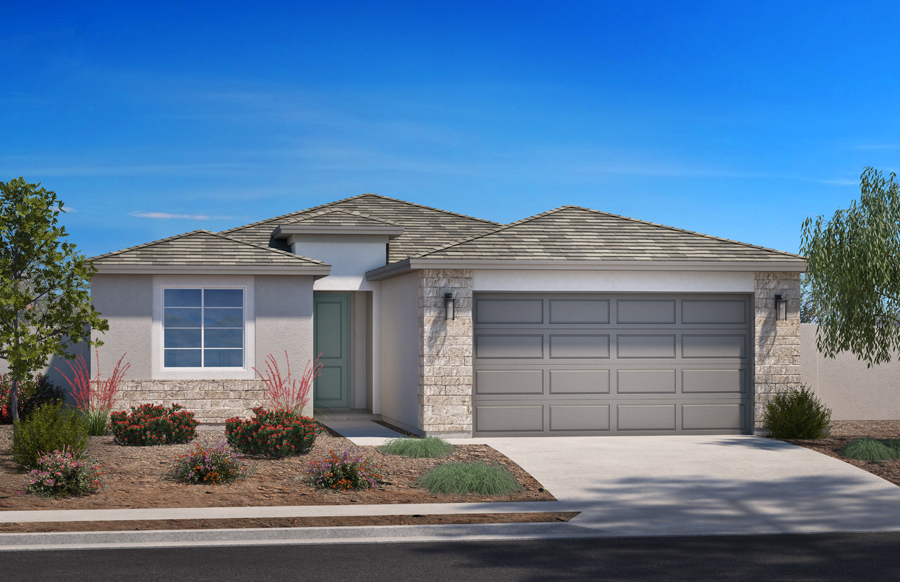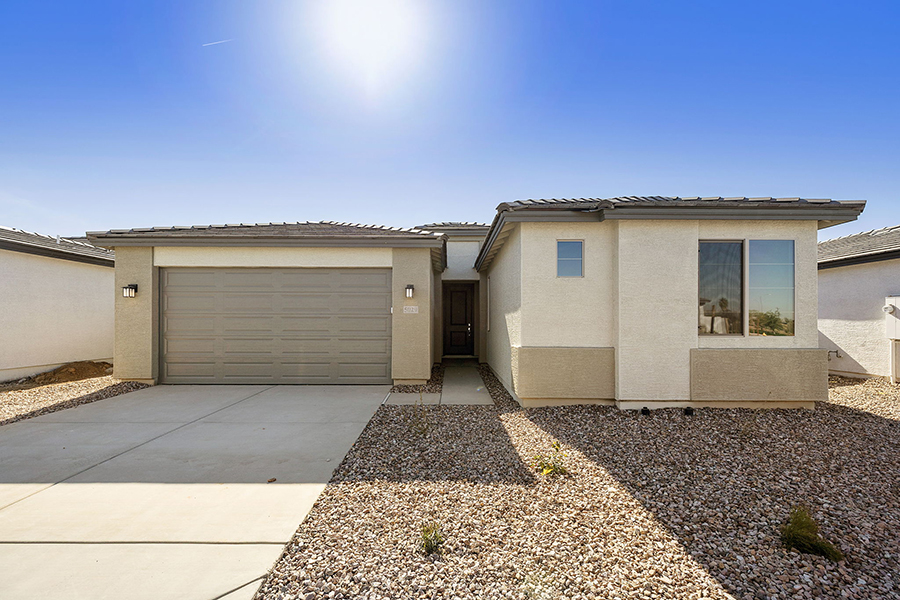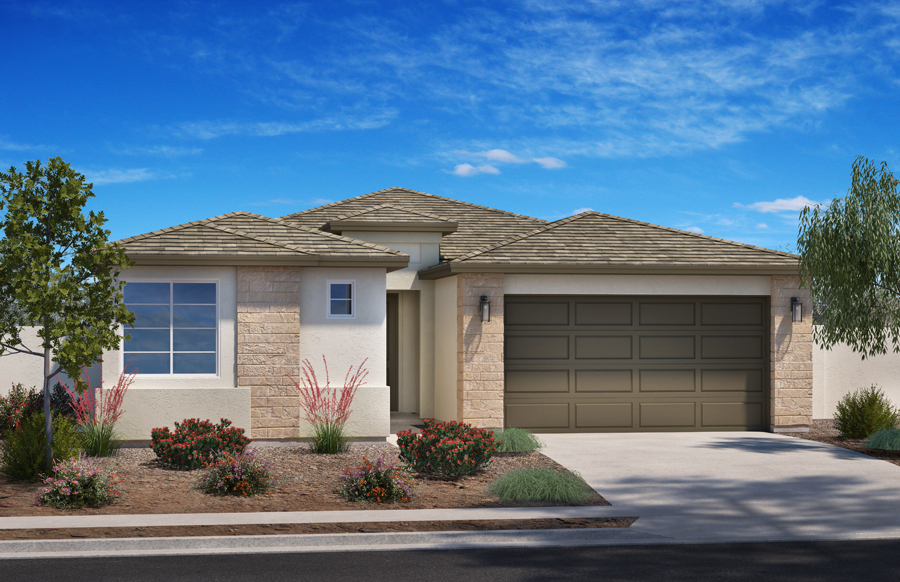Get in Touch
Laveen Vistas III
Single family new homes in Laveen, AZ.
Featured Quick Move-Ins

Plan 1520
Single Family | 1,520 SF
$437,800 — Lot 44

Plan 1889
Single Family | 1,889 SF
$489,668 — Lot 45

Plan 2138
Single Family | 2,138 SF
$512,124 — Lot 64

Plan 2287
Single Family | 2,288 SF
$523,644 — Lot 14
Community Site Plan
View Lots & Site PlanThis site plan is not intended as a legal description. Read Full Disclaimer

Floor Plans & Features
Explore the Community
This beautiful Homes by Towne community is designed to have all of the wonderful features you expect in a new home while keeping the payment more affordable.
Located just south of Elliott Road and 51st Avenue in Laveen, minutes from the South Mountain 202, this community has spectacular mountain views in every direction. New home plans range from 1,520 to 2,609 square feet. Starting in the low $400s for homes that come with outstanding features such as gourmet kitchens, wood plank tile flooring throughout most of the first level, upgraded granite or quartz countertops and upgraded cabinets throughout. This community also features a neighborhood park with playground, picnic ramada, cornhole court, and green space.
Laveen Vistas III allows you to be in your home quickly by having quick move-in homes readily available for you to call yours. Seller is offering below market financing on all homes with minimum down payment requirements. Most all homes qualify for FHA financing!

In the Area
Located in Laveen, a suburb of Phoenix, provides easy access to South Mountain Park and Preserve, South Mountain Freeway, several golf courses, and quality schools.













