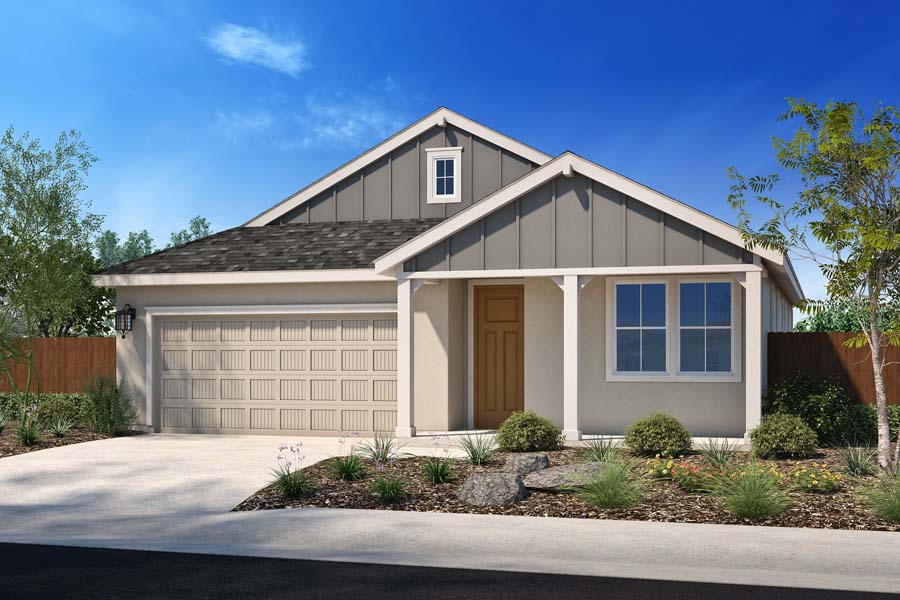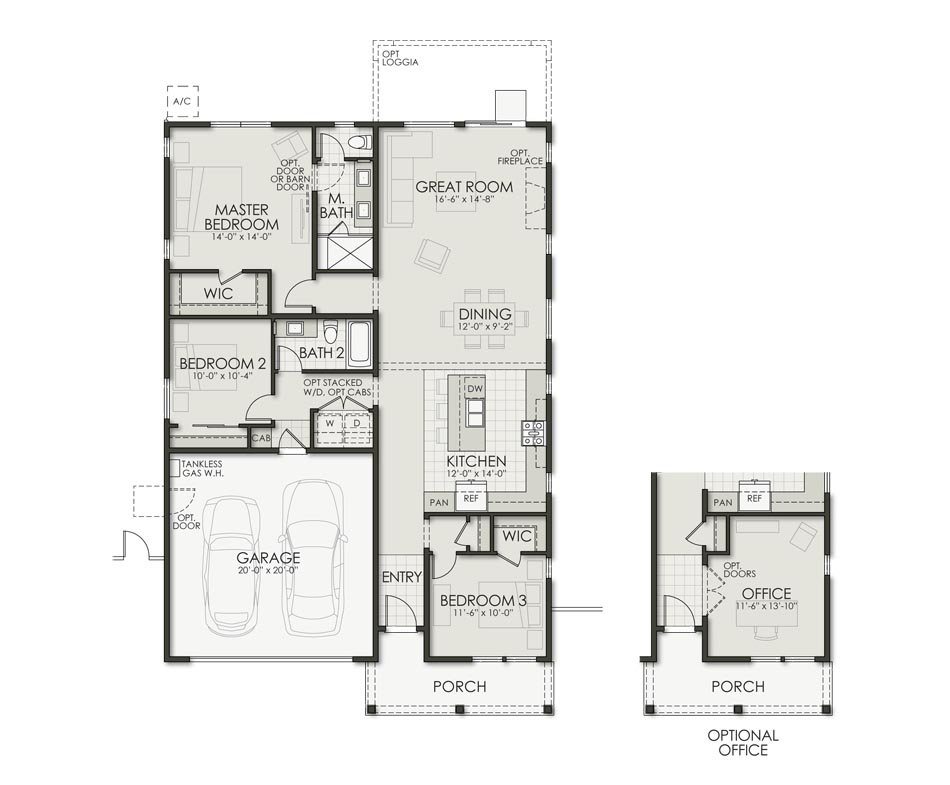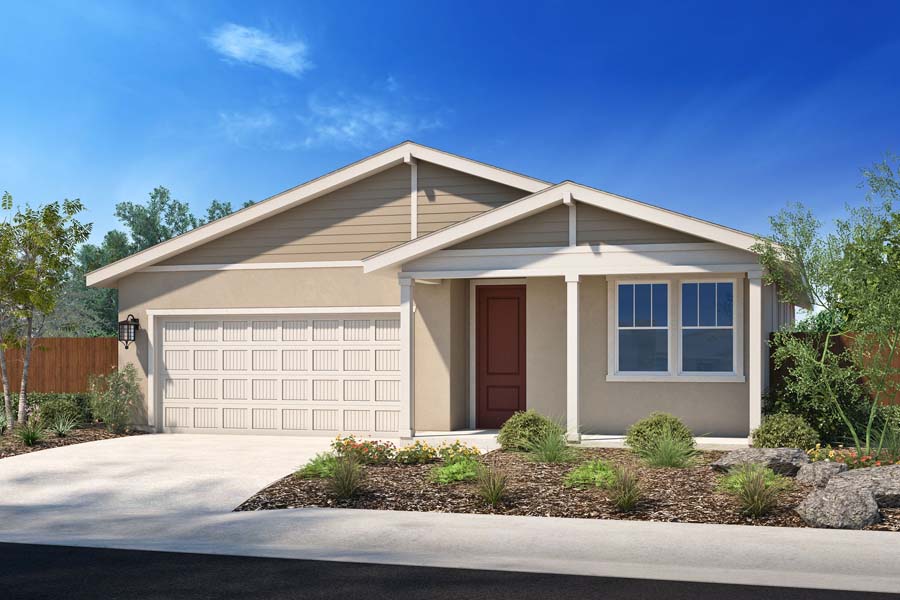california
Berriman Ranch
Plan 1

Berriman Ranch
Plan 1
1,579 SFBase Price: $537,550 (Elevation A)
Overview

Download Floor Plan PDF
These features are not intended as a legal description. Read Full Disclaimer
