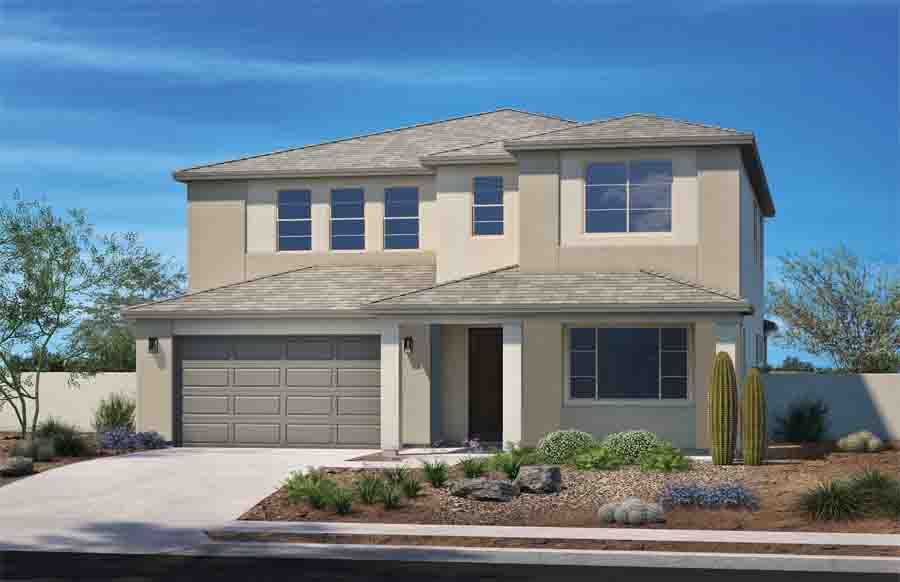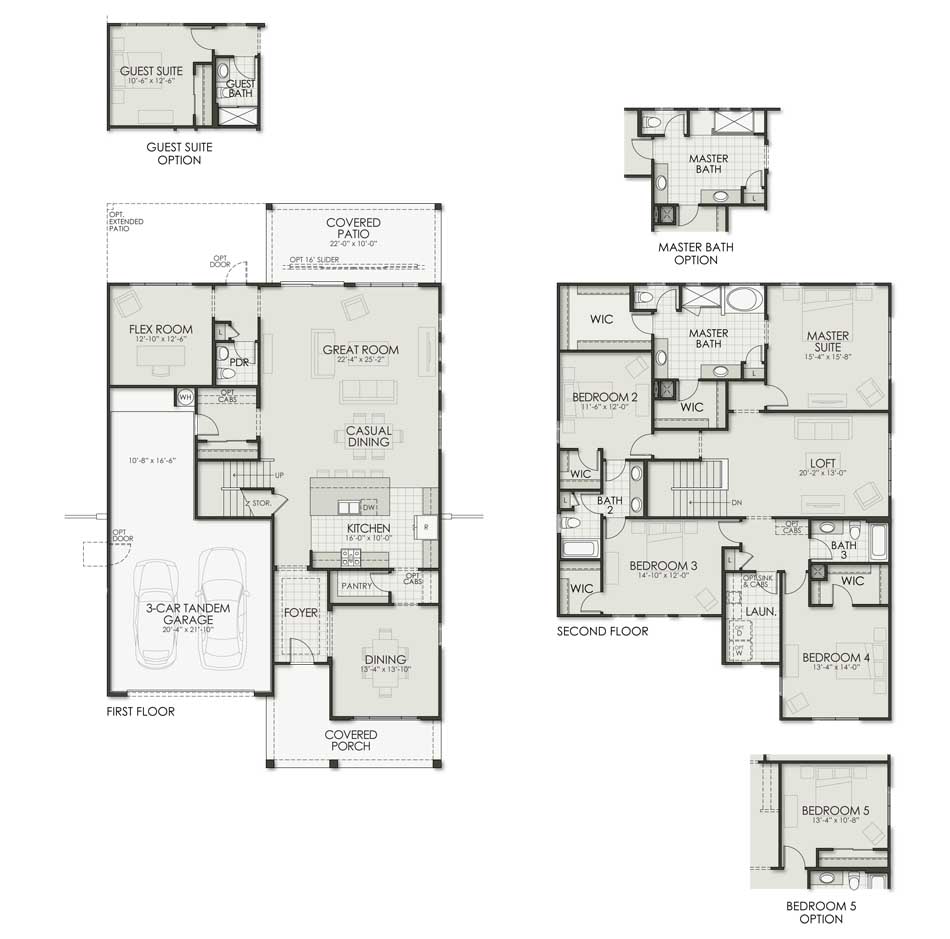arizona
Windrose Verona
Plan 3475

Windrose Verona
Plan 3475
3,474 SFOverview

Download Floor Plan PDF
These features are not intended as a legal description. Read Full Disclaimer


These features are not intended as a legal description. Read Full Disclaimer