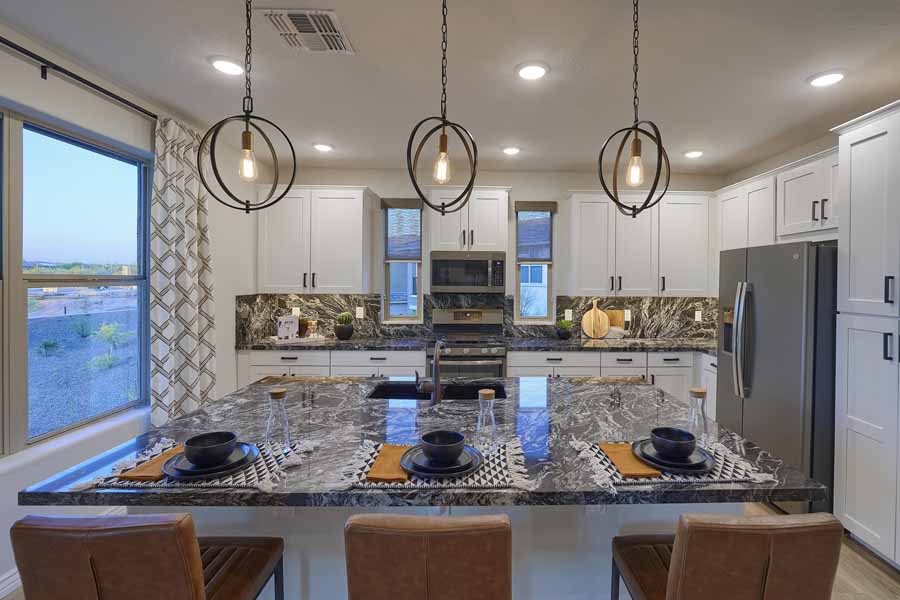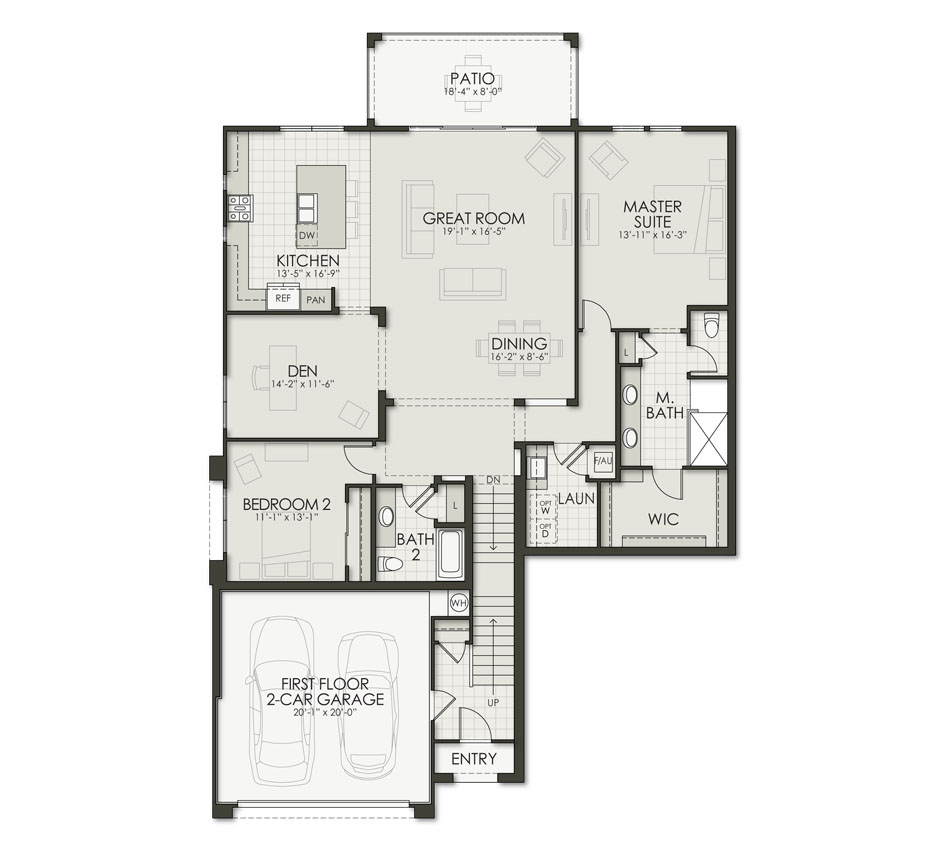arizona
Rancho North
Floor Plan C2

Rancho North
Floor Plan C2
2,074 SFOverview

These features are not intended as a legal description. Read Full Disclaimer


These features are not intended as a legal description. Read Full Disclaimer